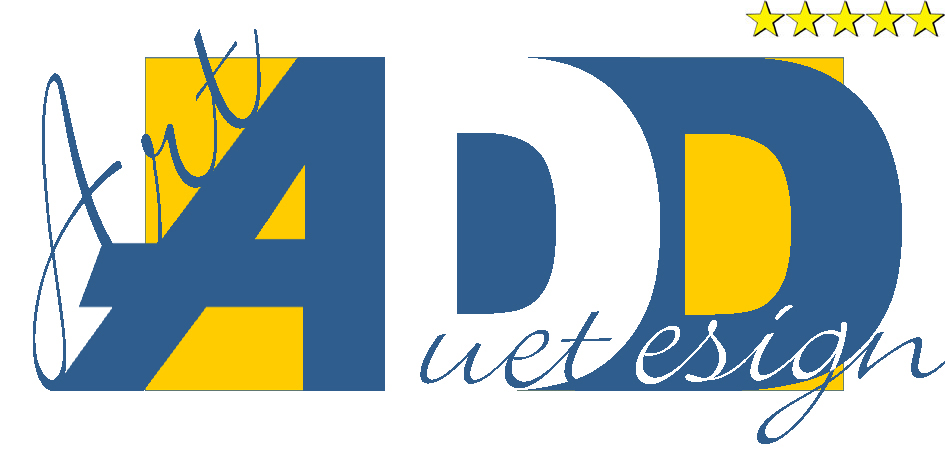|
We
Services
The
prices
Co-operation:
Contacts
An
exchange of banners
|
Co-operation with the
Customer
1. As we work with you:
|
The
beginning of work
You had a
necessity to construct the house, to reconstruct office, to
repair an apartment.
Naturally, before the
beginning of such work it is necessary to estimate scale
conceived, to imagine all complexity of the project, to
understand, what exactly would be desirable you and, at last,
it is necessary to decide to begin, define from what the
operating procedure and an estimated cost of the project.
Before the beginning of work on designing your dwelling, the
ArtDuet-design, all over again will try to understand, that it
is necessary for you, that you want to receive, proceeding
from your style preferences, yours
mentality
(mirovozrenie)
because without it very difficultly to
offer the client his individual project.
The first meeting
Our first meeting with the
client begins with discussion of the general questions.
It
is necessary to try to imagine all scale of conceived action,
to formulate the most important requirements to dwelling or
office, to estimate approximately, you have what means.
Basically, on the first meeting to you can come with any
papers (plans, photos), but it is unessential, as all over
again you need to be presented simply, that you want to
receive. Sometimes this representation is born at the first
meeting.
The predesign decision
The predesign decision will consist of draft lay-out, sketches
and sketches of figures. Style, filling of object, etc. Gets
out
It is absolutely unessential, that the ready project
will be under construction on these sketches, his main task
will be, what both you and we have clearly imagined that we
want to receive at the end of work. In fact sights and wishes
of the client are influenced with opinion of friends (someone
from them has a house which is pleasant to you), catalogues,
advertizing leaflets and so on.
At the designer, as
professional, wider sight. It can offer you that that
absolutely other. On what you did not reflect at all but which
is pleasant to you, and you will understand, that here it, the
house of your dream.
Interaction
The first contact or consultation.
Having taken
advantage of our contact information, or
having left the coordinates and initial data on the object,
you can contact us and or agree upon the first meeting, or
receive survey consultation on
e-mail.
Design works.
During work, results of design works can be submitted at the
request of the Customer in any possible format - both
personally, and in absentia in an electronic kind.
To transfer
materials necessary for work (the plan of a premise, etc.),
and also in addition consults you can by means of e-mail duet-design@yandex.ru
|
|
2. Work above the project:
The
design-project is created in three stages:
1.
the plan
(a
lay-out) a
stage
2. style
stage
3.
technological stage
The
design of an interior should not be only means of self-expression. It,
first of all, a fruit of collective creativity with the Customer. In this
case the result of work will correspond to his expectations and to carry
out all required functions necessary for a comfortable life or
work.
So,
during creation of the project we allocate three basic stages:
1.
The
plan
(a
lay-out) a stage
The plan
(a
lay-out) the
decision is, first of all, the answer to a question: " As premises will
work? ".
At this
stage are initially offered a little
the plan
(a
lay-out) the decisions whenever possible
as much as possible revealing potential opportunities of space.
The
customer is offered to consider closely them, "having tried on" on itself
all possible vital scripts. To present, as it will enter, put things, to
receive visitors, to eat, work, have a rest, etc.
The final decision
usually is under construction on the basis of one of the offered variants
or on their combination.
An
example:
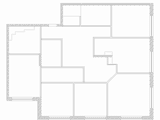
Initial
lay-out
In this case the initial lay-out possesses the big
opportunities:
Full absence of bearing partitions, the rectangular
configuration, three carried communication struts, windows on 2 parties,
etc.
Additional requirements and wishes of the customer:
Besides traditional kitchens - a dining room - a
living-room, 4 sleeping, 5 bathrooms (on one on everyone sleeping and are
necessary to provide one guest), household - postirochnuju and a
presentable entrance hall.
Proceeding from these, at first sight, it is enough the
general requirements, in this case are offered 4 polytypic variants
deciding a task in view in the various ways:
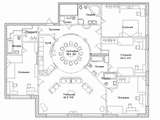 Variant
Variant1
|
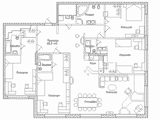 Variant
Variant2
|
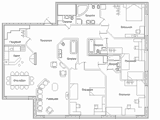 Variant
Variant3
|
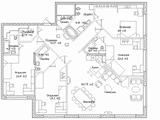
Variant4
|
After the all-round analysis and discussion of all
offered lay-out with the Customer, on the basis of 1 variant the final
variant
the plan
(a
lay-out) decisions is formed.
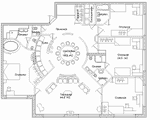
Final
Lay-out
2. A style stage
At this stage we answer other question: " As premises
will look? "
The scheme is similar
to the first. One most stilisticheski-significant premise (for an
apartment it there can be an entrance hall, a living-room or a dining
room) first gets out. By the example of this premise different styles of
registration (naturally are offered some, within the framework of that the
situation and representation about the Customer supposes).
In this case, in quality
style-determining the round dining room is chosen. It is offered:
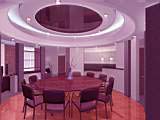 Variant
Variant1
|
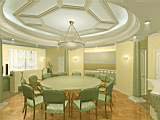 Variant
Variant2 (Classicism)
|
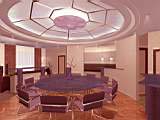 Variant
Variant3 ( Neomodern)
|
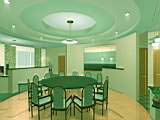
Variant4 |
Style can "be tried on" long enough - to eliminate that is pleasant
at first sight, but
it becomes boring after a while.
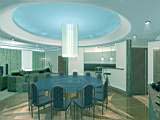
The chosen
style
To the chosen style all other premises become attached. Then they
are studied individually:
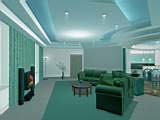
Living-room
|
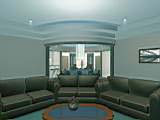
Kind from a
living-room
|
A dining room
|
|
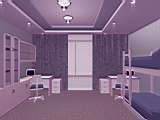
The first
nursery
|
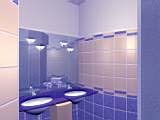
Bathroom
at a nursery
|
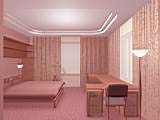
The second
nursery
|
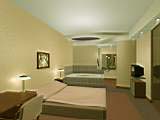
Sleeping
|
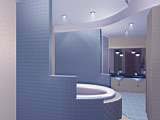
Bathing at
sleeping
|
Sleeping
|
The style stage comes to the end with words of the
customer - " Yes on all to pictures all looks how it is necessary to me".
There is last but very important question. How all this to realize? We
shall search for the answer at the third stage:
3. A technological
stage
At this
stage there is a decision of questions of realization of the
project.
Engineering networks, materials, designs, the technologies
embodying the
style decision during a life are projected and get out.
Proceeding from the technical project, opportunities and wishes of
the Customer various cost variants of which then the optimum decision gets
out are considered.
In a
result,
to go all
three stages, on each of which polytypic decisions were offered some, we
come, actually, to result of all work - to the made out design-project -
to the complete set of the documents necessary for realization of
object:
|
Co-operation with experts in various areas of
design
Are ready to offer
the services:
 |
To experts
in various branches of design;
|
 |
To
developers of a know-how and
pr.;
|
 |
To civil
engineering firms and brigades
|
 |
To experts
in the field of show business, theatrical
performances, etc. entertainment actions
|
|
|
|
|
