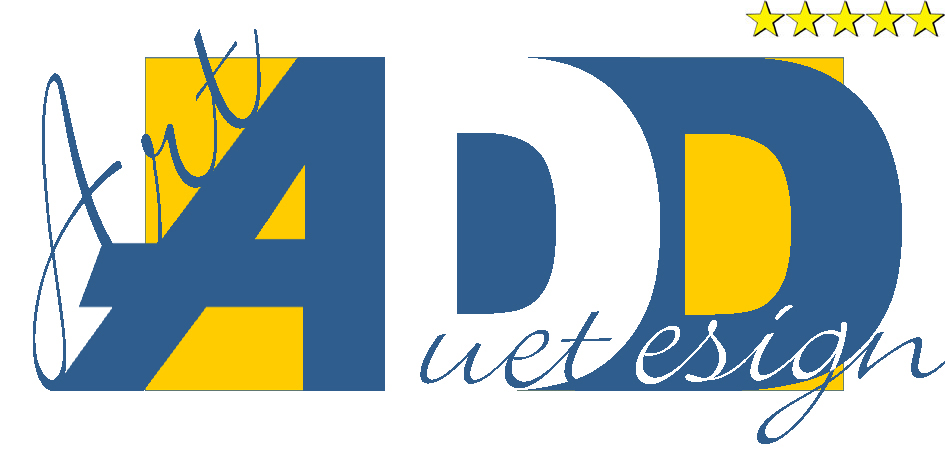|
1. The
general concept./the plan
(a lay-out) decisions/ |
Ę Removal
of gaugings.
Ę Studying
of constructive and engineering features of a
premise.
Ę
Zoning
Ę Preliminary
development of the general concept Ę
premises. |
Ę
The dimensional plan
of a premise.
Ę the Plan
of a premise before re-planning.
Ę the Plan
of a premise after re-planning.
Ę the Plan
of a premise with arrangement of conditional
furniture and accessories
(For
example).
Ę
the Explication of premises
(For
example) |
40 %
from cost of the project
Before
the beginning of work on the given stage.
|
|
2.
Development of detailed stylistics of a
premise. |
Ę Modeling of
premises
Ę
Development of
graphic variants of the art decision
Ę Study
kolor
decisions.
ĘBe
possible can :
Computer 3D modeling and
preliminary computer
visualization. |
Ę the
Sketches of premises executed by hand or computer (For
example) |
30 %
from cost of the project before the beginning of
work on the given stage. |
|
3.
Technological decisions. |
Ę
Development of the plan
electricians.
Ę
Development of the basic scheme of water supply
and the water drain
Ę
Development of the basic scheme of
air-conditioning and ventilation.
Ę the
Allocation of a bar
Ę
Performance of outline drawings of
designs.
Ę
Development of architectural elements of
registration |
Ę the Plan
dismantle walls
and partitions
(For
example).
Ę the Plan
of erected walls and partitions
(For
example).
Ę the Plan
of a floor, with the necessary sizes and
cuts (For
example, 1
and 2).
Ę the Plan
of a ceiling with the necessary sizes and
cuts (For
example, 1
and 2).
Ę the
Lay-out of bathrooms.
Ę the Plan
of arrangement of sanitary devices with the
adjusting sizes for installation of systems of
water supply, heating and the water
drain.
Ę the Scheme of water supply and the water
drain
(For
example)
Ę the Plan
of stacking of a tile with necessary
development.
Ę the Plan of
accommodation of fixtures and distributions of
lines on switches
(For
example)
Ę
the Plan of accommodation of sockets,
electroconclusions and conclusions of low-current
networks
(For
example)
Ę
the Basic scheme of air-conditioning
and ventilation.
Ę
the Scheme of development of walls
and accommodations of constructive elements
(For
example)
Ę the
Sheet of furnish of premises
(For
example).
Ę the
Sheet of selection of furniture
(For
example).
Ę the Specification on
a door
(For
example)
|
30 %
the/rest of the sum / from cost of the project at
the moment of reception of a package of the
documentation.
|
