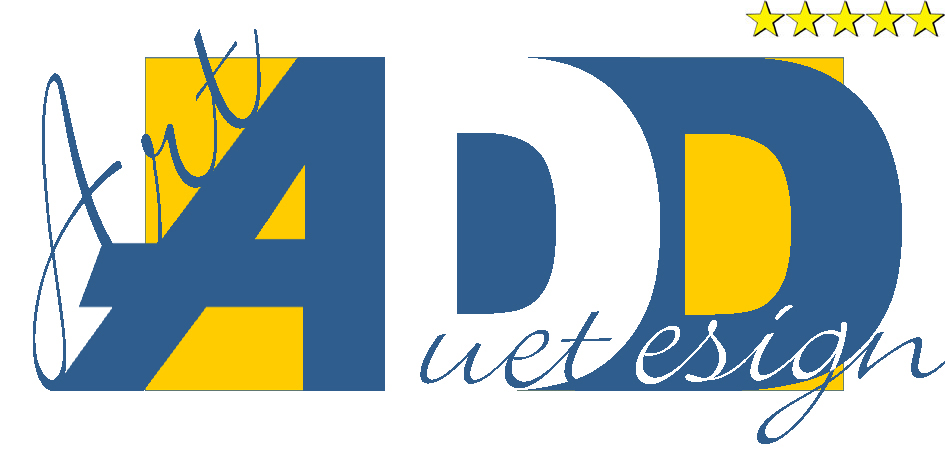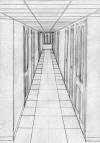
|
|
| ||||||||||||||||||||||||||||
|
|
|
|
|
|
| |||||||||||||||||||||||
|
|
|
|
|
|
|
|
|
|
|
||||||||||||||||||
|
| ||||||||||||||||||||||||||||||||||||||||||||||||||||||||||||||||||||
|
Offices, public places and cultural-entertaining institutions
|
|||||||||||||
| Offices | |||||||||||||
|
An office building of bank, 2002 г. |
 |
 |
|
|
|
 |
 |
||||||
| Public places | |||||||||||||
| Cultural-entertaining institutions | |||||||||||||
|
A casino " Golden Palace ", 1994/1995 The project of reorganization of restaurant in the Greek style |
|
|
|
|
|||||||||
|
A casino " Golden Palace ", 1994/1995 The VIP a room for " Gold chesspieces " |
|
|
|
||||||||||
|
Billiards-club " Odissej, 1996 |
|
|
|
|
|||||||||
|
Disko-club " Submarine ", 1998 |
|
|
|
||||||||||
|
A small concert hall of a recreation center, 1999 |
|
|
|||||||||||
|
|
|
|
|
|
|
| ||||||||||||||||||||||||||||||||||||||||
|
|
|
|
|
|
|
|
|
| ||||||||||||||||||||||||||||||||||||
|
|
|
|
|
|
|
|
|
|
|
| To
the beginning | To
write | To call: | |
| Сopyright ® 1994-2004 "ArtDuet-design" Development and maintenance service - ArtDuet-design |
|